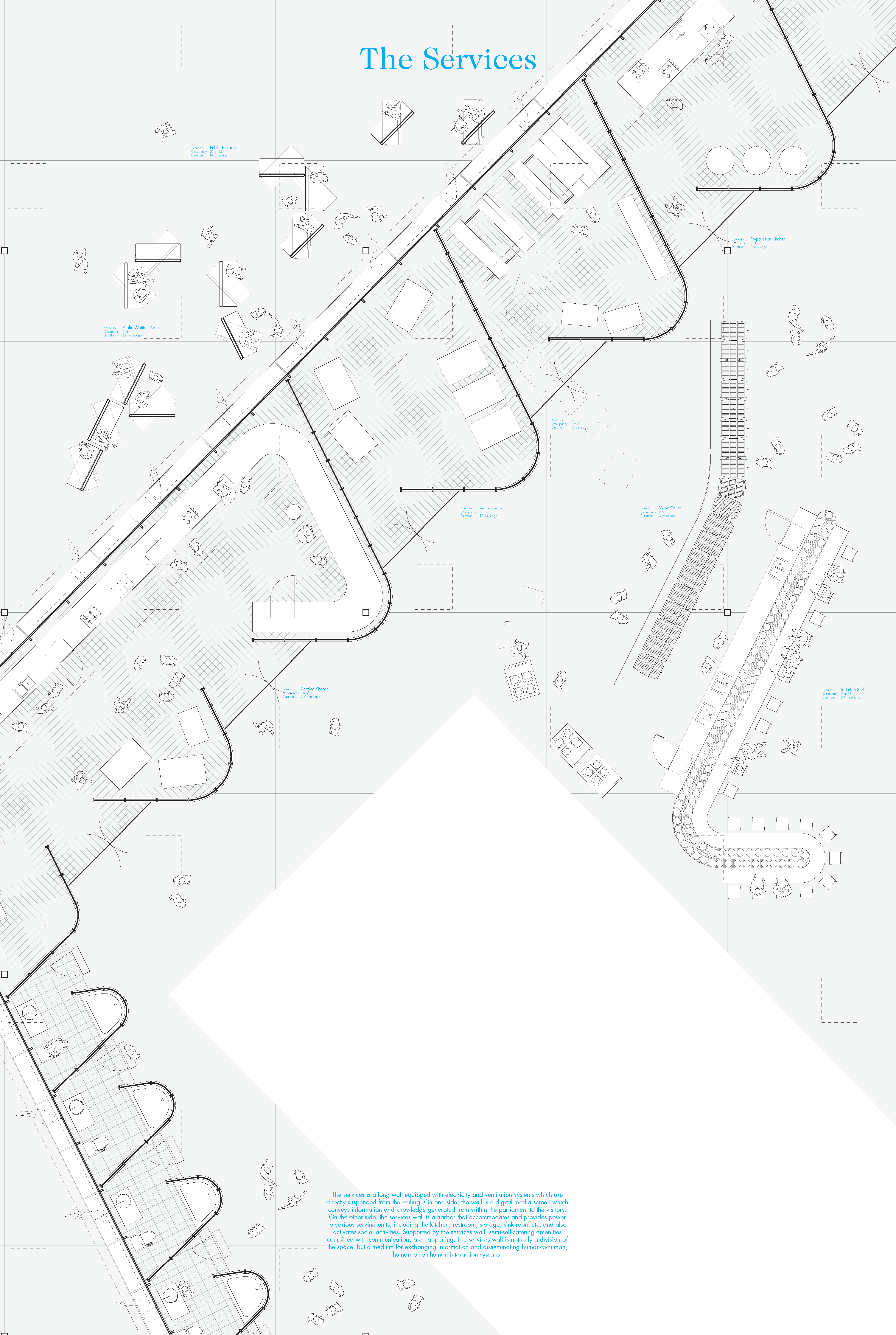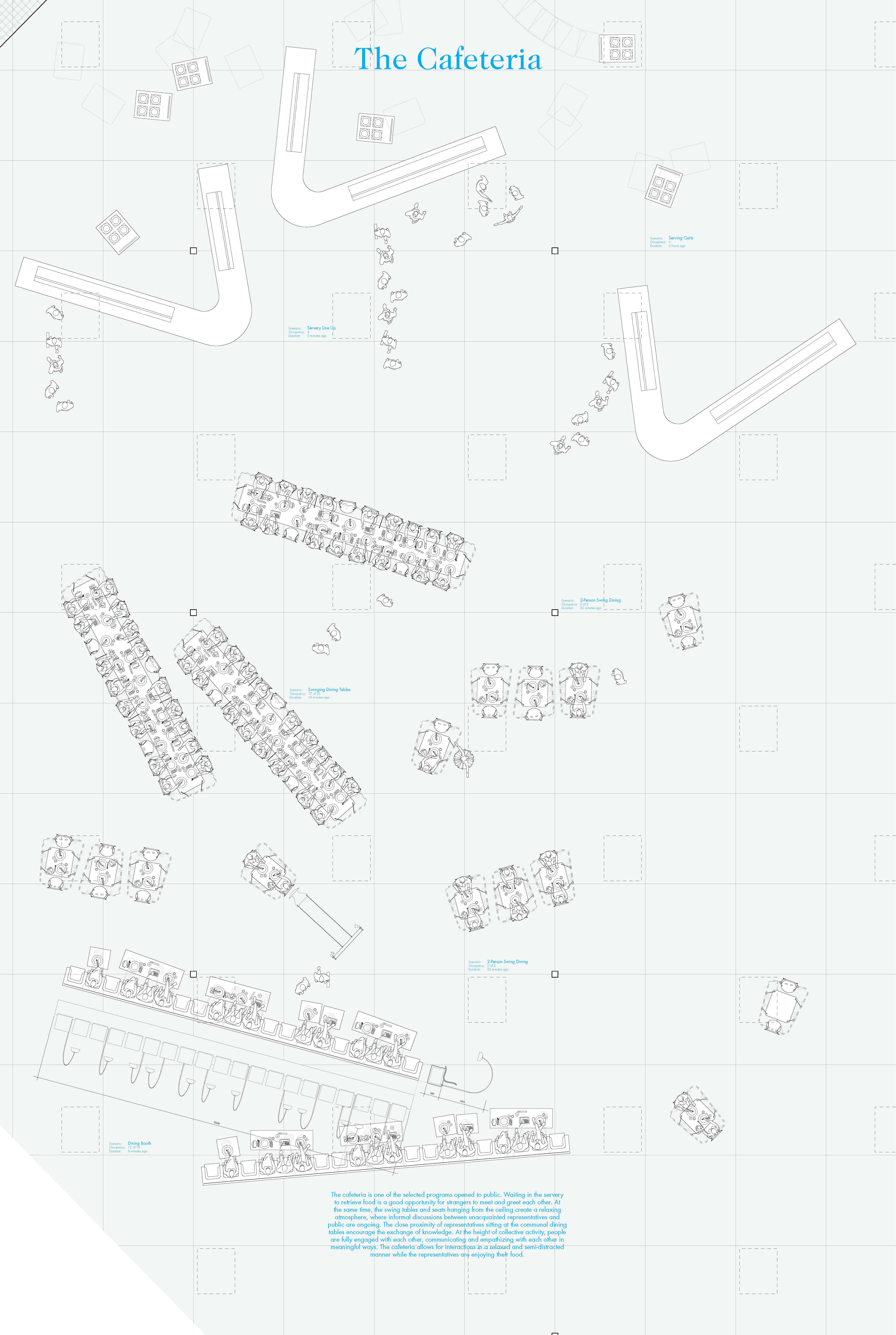Parliament
How can we design a space that empowers decision-making about our complex world?
Back of House assumes that meaningful parliamentarian activity never happens in the chambers. It chooses to concentrate all the design decisions in the rest of the building, the only space where they can have an effect on the decision-making processes.
Back of House assumes that meaningful parliamentarian activity never happens in the chambers. It chooses to concentrate all the design decisions in the rest of the building, the only space where they can have an effect on the decision-making processes.
Team
JP Jackson
Sai Ma
Professor
Urtzi Grau
Guillermo Fernández-Abascal
JP Jackson
Sai Ma
Professor
Urtzi Grau
Guillermo Fernández-Abascal
Featured
Afasia Archzine
Afasia Archzine












I. The Site
Located in no particular place, the parliament for the Indo Pacific region is an infinite, generic interior. Originally a Wal-Mart, its site is a field of overlapping technical systems that operate in careful fluctuation to produce an stable and homogenous environment. The implications of this modulation operate at the scale of one cell — the structural bay — and inherently generate a gradient of potential climatic relationships with the exterior. The existing space lacks a proactive means of negotiating the programmatic organization or its enclosure. Immerse in a constant condition, the parliament of the Indo Pacific, also acknowledges the permanent and visible features of any parliament — the chambers — do not require redesigning, they are already perfectly tuned. The only space for innovation left in a new parliament are the acoustics, lighting, and privacy conditions of the back of the house, that is, the architectural elements that define the political process.
II. The Archive
The archive accumulates documentation detailing the discussion and resolution that transpire in the parliament over time. These records amass a living data set of multiple mediums that facilitate pertinent research and inform intelligent decision making. Differently to the way libraries disseminate knowledge, the archive is alive. It procures a collection of relevant fact, evidence, and research that representatives and their affiliated teams can continually investigate. In addition to workstations that ease the processing of information, technical mechanisms and a demonstration space are available as a lab to speculate and produce new knowledge that may impact the understanding of emerging human and nonhuman relationships.
III. The Hallway
Existing back of house configurations tend neglect the casual conversation necessary to propel decision making. The logic of efficiency that often defines the circulation of representatives reinforces the hierarchies of power and address already existent in the chambers. Similarly, the confetti of the free plan doesn t inscribe enough meaning into any object or space to arise an adequate diversity of discussion types. The circulation in the Indo Pacific Parliament encourages informal discussion and confrontation avoiding these two wellknown models. Its loosely defined division of scenarios stimulates a fixed yet flexible circulation in the interior.
IV. The Press Room
The press room negotiates the release of internal communication and resolution with the public. The information disseminated is first processed by journalists representing various news outlets before being translated to a broader constituency. A press room is paradoxical architectural machine. While its news are pertinent to a particular audience, its defining architectural features are characteristic of no place. A typical press room layout finds a generic podium paired with either a nationally or organizationally specific backdrop banner. Backgrounded by a chroma key, this press room of the Indo Pacific Parliament allows instead for a more immersive depiction of specific subject matters as opposed to affiliation. Continually in contortion, the space allows for more direct demonstration and enhanced constituent relations.
V. The Services
The services is a long wall equipped with electricity and ventilation systems which are directly suspended from the ceiling. On one side, the wall is a digital media screen which conveys information and knowledge generated from within the parliament to the visitors. On the other side, the services wall is a harbor that accommodates and provides power to various serving units, including the kitchen, restroom, storage, sink room etc, and also activates social activities. Supported by the services wall, semiself-catering amenities combined with communications are happening. The services wall is not only a division of the space, but a medium for exchanging information and disseminating human-to-human, human-to-non- human interaction systems.
VI. The Cafeteria
The cafeteria is one of the programs opened to public. Waiting in the servery to retrieve food is a good opportunity for strangers to meet and greet each other. At the same time, the swing tables and seats hanging from the ceiling create a relaxing atmosphere, where informal discussions between unacquainted representatives and public are ongoing. The close proximity of representatives sitting at the communal dining tables encourage the exchange of knowledge. At the height of collective activity, people are fully engaged with each other, communicating and empathizing with each other in meaningful ways. The cafeteria allows for interactions in a relaxed and semi-distracted manner while the representatives are enjoying their food.
VII. The Systems
The site regulates its environment exclusively through the ceiling plane. The ceiling mediates variant intensities of light and temperature to enact a perfectly stable interior condition. A contextual response reaches to the ceiling as a host for all services including electricity (check out counters, price checks, refrigeration, etc.) and privacy (changing rooms). Accessibility of these systems pushes all necessary enclosure to the perimeter, a condition not acknowledged within our infinite bounds. Our strategy seeks to instead leverage the structural capacities of the ceiling as a scaffolding to suspend single considerations that synthesize enclosure, service, and relations.
VIII. The Entrance
Members of staff arrive at the parliament through the entrance on the lower left. Here, they park their bike, hang their coats and consult information in the archives in preparation for the daily discourse. There are also sets of electronic device charging portals around the columns making sure that the staff members stay connected to the cloud throughout the day. The large lobby space gives staff members the opportunity to meet people working on different discussions to facilitate the cross pollination of ideas. A large video wall updates the staff on the daily happenings. It relays information on where discussions are taking place and how the staff members can most effectively support the running of the parliament.
IX. The Office
The office is suited for more private conversations and focused projects. Representatives can request for an office throughout the term and also additional desks for their support staff within a designated radius. Every open table set is adjacent to a semi-enclosed cubicle. Acoustic panels can be activated either from the line, or simply rearranged in the space. The panels serve as temporary divisions offering sound and visual isolation. TV s and lighting fixtures can be pulled out from the panels to supplement the work. In the traditional office of a representative, the doors are kept closed, and one is only permitted to approach the representative from a fixed location. However, this office allows flexibility in how someone might engage with a representative.
X. The Meeting Room
Representatives, staff members and the public can convene in this space for discussions. Loud, heated discourse is expected to occur here.
This is a zone of collaboration and intensity where there is no hierarchy. Long tables populate the space and representatives can take advantage of the hanging curtain to focus conversations. Particularly here, there is no such thing as a private conversation and representatives can freely wander from discussion to discussion contributing to any issue they most identify with. Agonism is encouraged here and all ideas are considered fair play, regardless of the representatives backgrounds.
XI. The Restroom
There are three types of sanitation units docked in the serving harbor: fixed restroom, movable restroom and collective sink units with informal discussions generated in the threshold spaces. Fixed restroom units are located next to the chamber, where representatives can exchange information during the recess of an intense sessions. Movable restroom units and open-air collective sink units connect to the multipurpose room with a buffer of open space and communal seats created by the services wall. The restroom units are the most private spaces in the parliament where representatives can meditate. When fully charged, the movable restrooms can be driven to other places as needed.
XII. The Multipurpose Room
The multipurpose assembly hall is the place where representatives, staff and the public gather for general assembly, and can serve many purposes from training sessions, to formal business dinners after an academic conference. Currently, the assembly hall is arranged as a banquet hall with an exhibition function. The objects of discussion are exhibited here as references to continue informal discussions beyond the session. The space is fluid but also subtly defined by the curtain at eye level. The multipurpose room can house more people than any other space inside the parliament.